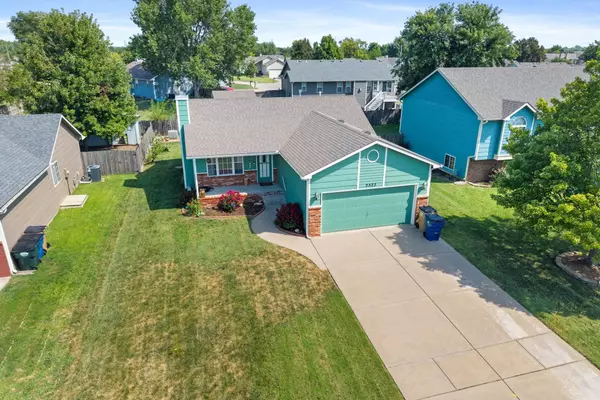$245,000
$244,000
0.4%For more information regarding the value of a property, please contact us for a free consultation.
3 Beds
2 Baths
1,956 SqFt
SOLD DATE : 10/30/2025
Key Details
Sold Price $245,000
Property Type Single Family Home
Sub Type Single Family Onsite Built
Listing Status Sold
Purchase Type For Sale
Square Footage 1,956 sqft
Price per Sqft $125
Subdivision Sunnyslope Park
MLS Listing ID SCK660586
Sold Date 10/30/25
Style Ranch
Bedrooms 3
Full Baths 2
Total Fin. Sqft 1956
Year Built 2007
Annual Tax Amount $3,238
Tax Year 2024
Lot Size 7,405 Sqft
Acres 0.17
Lot Dimensions 7200
Property Sub-Type Single Family Onsite Built
Source sckansas
Property Description
Welcome to 2522 E. Ventnor, a beautifully maintained home in a quiet, family-friendly neighborhood of Park City. This residence offers modern comfort with an open-concept layout and plenty of natural light throughout. The kitchen is well-appointed for both everyday living and entertaining, with easy access to the backyard. In the basement, the fully finished family room, bedroom and bathroom, provide a generous amount of space for convenience and privacy. Outside, you'll enjoy a private backyard that's perfect for gatherings, gardening or simply relaxing. Located just minutes from schools, shopping, and highway access, this home combines small-town charm with convenient access to Wichita.
Location
State KS
County Sedgwick
Direction From 61st, go north on Hydraulic to Ventnor St. East on Ventnor St. to Tarrytown St. South on Tarrytown St. to Ventnor St. East on Ventnor St. to home.
Rooms
Basement Finished
Interior
Heating Forced Air
Cooling Central Air
Fireplace No
Appliance Dishwasher, Microwave, Refrigerator, Range
Heat Source Forced Air
Laundry In Basement
Exterior
Parking Features Attached
Garage Spaces 2.0
Utilities Available Sewer Available, Natural Gas Available, Public
View Y/N Yes
Roof Type Composition
Street Surface Paved Road
Building
Lot Description Standard
Foundation Full, Day Light, No Egress Window(s), Concrete
Above Ground Finished SqFt 1068
Architectural Style Ranch
Level or Stories One
Structure Type Brick Veneer
Schools
Elementary Schools Wheatland
Middle Schools Valley Center
High Schools Valley Center
School District Valley Center Pub School (Usd 262)
Read Less Info
Want to know what your home might be worth? Contact us for a FREE valuation!

Our team is ready to help you sell your home for the highest possible price ASAP

Find out why customers are choosing LPT Realty to meet their real estate needs






