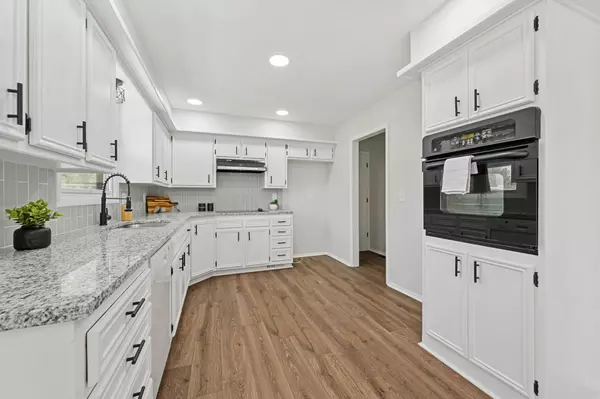$247,500
$250,000
1.0%For more information regarding the value of a property, please contact us for a free consultation.
4 Beds
2 Baths
1,933 SqFt
SOLD DATE : 10/09/2025
Key Details
Sold Price $247,500
Property Type Single Family Home
Sub Type Single Family Onsite Built
Listing Status Sold
Purchase Type For Sale
Square Footage 1,933 sqft
Price per Sqft $128
Subdivision Corn Green Meadows
MLS Listing ID SCK661720
Sold Date 10/09/25
Style Ranch
Bedrooms 4
Full Baths 1
Half Baths 1
Total Fin. Sqft 1933
Year Built 1972
Annual Tax Amount $1,961
Tax Year 2024
Lot Size 0.370 Acres
Acres 0.37
Lot Dimensions 16291
Property Sub-Type Single Family Onsite Built
Source sckansas
Property Description
This beautifully remodeled ranch home offers 4 bedrooms, modern updates throughout, and a welcoming covered front porch! Inside, you'll find brand-new flooring, fresh paint, and stylish light fixtures throughout. The spacious living room is filled with natural light from three large windows and features durable plank flooring. The kitchen has been fully updated with granite countertops, a pantry, freshly painted cabinets, new hardware, tile backsplash, and a modern faucet. Down the hall, the full bathroom shines with a marble-look shower, large vanity, updated lighting, and mirror. The master bedroom includes a convenient half bath, while two more bedrooms complete the main floor. The finished basement expands your living space with a large family room, oversized 4th bedroom, and plenty of storage. Step outside to enjoy the fully fenced backyard and concrete patio—perfect for barbecues and gatherings. Between the attached 2-car garage, backyard shed, and basement storage, you'll never run out of space. With a brand-new roof this home is move-in ready and built to last.
Location
State KS
County Sedgwick
Direction From 21st and Amidon head North on Amidon, turn left on W 31st, turn right on N Clarence Cir. Home is on the left
Rooms
Basement Partially Finished
Kitchen Pantry, Range Hood, Electric Hookup, Granite Counters
Interior
Heating Forced Air, Natural Gas
Cooling Central Air, Electric
Fireplace No
Appliance Dishwasher, Range
Heat Source Forced Air, Natural Gas
Laundry Main Floor, 220 equipment
Exterior
Exterior Feature Brick
Parking Features Attached, Opener
Garage Spaces 2.0
Utilities Available Sewer Available, Natural Gas Available, Public
View Y/N Yes
Roof Type Composition
Street Surface Paved Road
Building
Lot Description Cul-De-Sac, Standard
Foundation Full, Day Light
Above Ground Finished SqFt 1248
Architectural Style Ranch
Level or Stories One
Schools
Elementary Schools Pleasant Valley
Middle Schools Pleasant Valley
High Schools North
School District Wichita School District (Usd 259)
Read Less Info
Want to know what your home might be worth? Contact us for a FREE valuation!

Our team is ready to help you sell your home for the highest possible price ASAP

Find out why customers are choosing LPT Realty to meet their real estate needs






