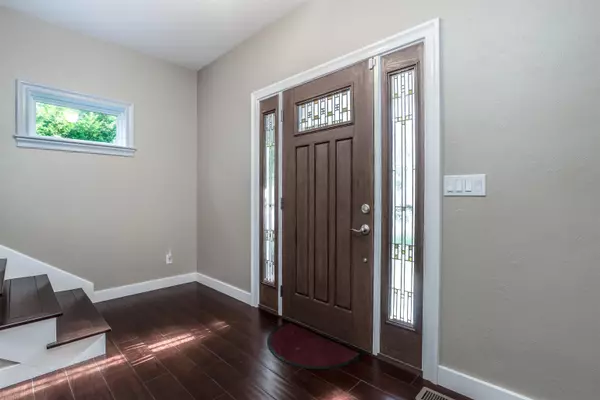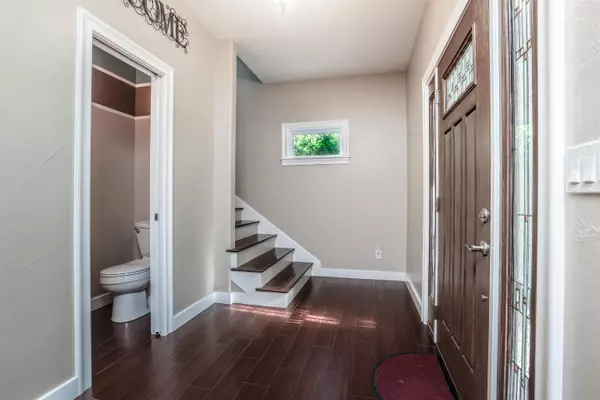$329,900
$319,900
3.1%For more information regarding the value of a property, please contact us for a free consultation.
4 Beds
4 Baths
2,871 SqFt
SOLD DATE : 09/10/2025
Key Details
Sold Price $329,900
Property Type Single Family Home
Sub Type Single Family Onsite Built
Listing Status Sold
Purchase Type For Sale
Square Footage 2,871 sqft
Price per Sqft $114
Subdivision Halstead Town Original
MLS Listing ID SCK659886
Sold Date 09/10/25
Style Victorian
Bedrooms 4
Full Baths 3
Half Baths 1
Total Fin. Sqft 2871
Year Built 2008
Annual Tax Amount $6,115
Tax Year 2024
Lot Size 10,454 Sqft
Acres 0.24
Lot Dimensions 10500
Property Sub-Type Single Family Onsite Built
Source sckansas
Property Description
Welcome to this beautifully maintained four bedroom, three and a half bathroom "College Hill" inspired two-story home offering 2,871 sq ft of thoughtfully designed living space. The charming covered front porch leads to a stunning entry with stained glass in the front door and side panels, setting the tone for the classic character found throughout. Tile flooring flows throughout, and the main floor features 9-foot ceilings, a spacious living room with a gas fireplace and bay window, and an oversized kitchen with custom cabinetry, large island, two pantries, built-in desk, and all stainless steel appliances— all appliances will remain including a gas stove, refrigerator, washer, and dryer. A picture window above the kitchen sink provides a beautiful view of the landscaped backyard, while the generous dining room easily fits a table for eight or more and opens to a bright 13x13 sunroom with backyard access. Upstairs, the primary suite includes a private bath with dual sinks, a tiled walk-in shower, and a separate water closet; two additional bedrooms share a Jack and Jill bathroom, and a hallway laundry area and central vacuum storage add convenience. The finished basement offers a large family room, fourth bedroom, full bath, under-stair storage, and an additional storage room. The home features a 3-zone HVAC system for efficient climate control. Outside, the 26x26 oversized detached garage includes a fully insulated second-floor loft with electricity and framing for two large windows, perfect for a studio, office, or workshop. The yard is equipped with a sprinkler system and irrigation well to keep the landscaping looking its best—this home combines timeless design, modern updates, and flexible space in one exceptional package.
Location
State KS
County Harvey
Direction 6th and Spruce, north on Spruce to home
Rooms
Basement Finished
Kitchen Desk, Eating Bar, Island, Pantry, Gas Hookup
Interior
Interior Features Ceiling Fan(s), Central Vacuum, Water Softener-Own, Window Coverings-All
Heating Forced Air, Zoned, Natural Gas, Other
Cooling Central Air, Zoned, Electric
Fireplaces Type One, Living Room, Gas
Fireplace Yes
Appliance Dishwasher, Disposal, Refrigerator, Range, Washer, Dryer
Heat Source Forced Air, Zoned, Natural Gas, Other
Laundry Upper Level, 220 equipment
Exterior
Exterior Feature Guttering - ALL, Irrigation Pump, Irrigation Well, Sprinkler System
Parking Features Detached, Opener, Oversized
Garage Spaces 2.0
Utilities Available Sewer Available, Natural Gas Available, Public
View Y/N Yes
Roof Type Composition
Street Surface Paved Road
Building
Lot Description Standard
Foundation Full, Day Light
Above Ground Finished SqFt 1914
Architectural Style Victorian
Level or Stories Two
Structure Type Frame
Schools
Elementary Schools Bentley
Middle Schools Halstead
High Schools Halstead
School District Halstead School District (Usd 440)
Others
Security Features Security System
Read Less Info
Want to know what your home might be worth? Contact us for a FREE valuation!

Our team is ready to help you sell your home for the highest possible price ASAP

Find out why customers are choosing LPT Realty to meet their real estate needs






