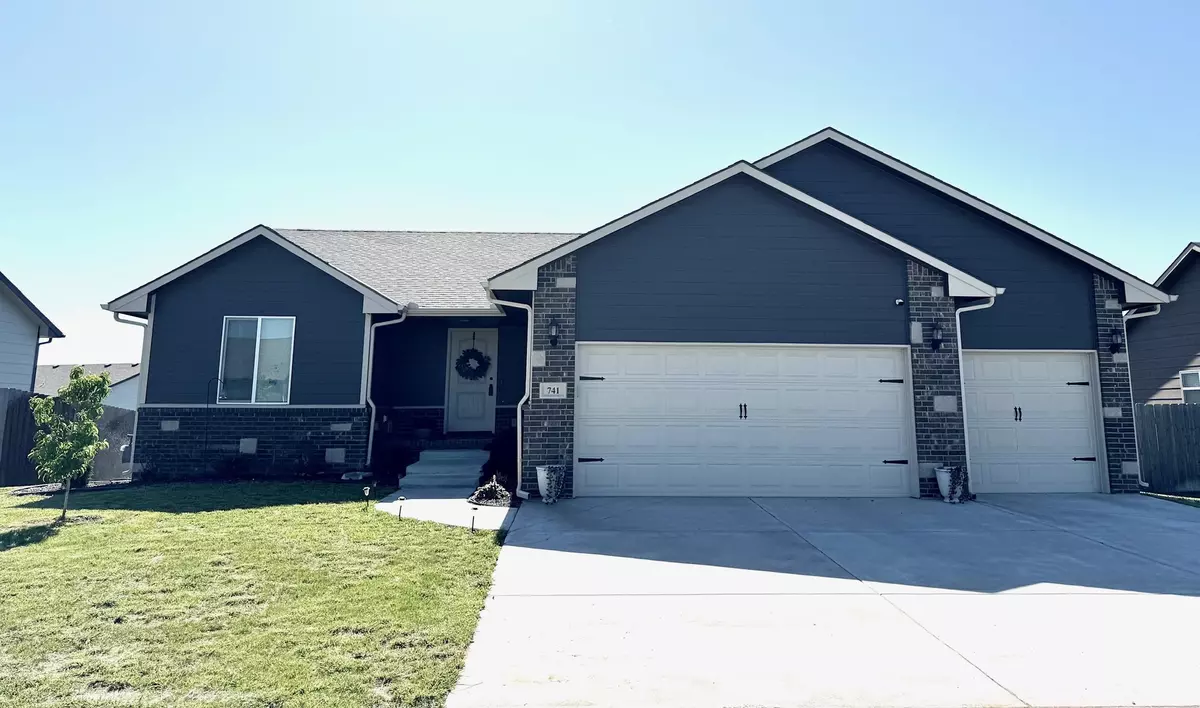$335,000
$335,000
For more information regarding the value of a property, please contact us for a free consultation.
5 Beds
3 Baths
2,702 SqFt
SOLD DATE : 09/05/2025
Key Details
Sold Price $335,000
Property Type Single Family Home
Sub Type Single Family Onsite Built
Listing Status Sold
Purchase Type For Sale
Square Footage 2,702 sqft
Price per Sqft $123
Subdivision Clover Leaf Farms
MLS Listing ID SCK655594
Sold Date 09/05/25
Style Ranch
Bedrooms 5
Full Baths 3
HOA Fees $28
Total Fin. Sqft 2702
Year Built 2022
Annual Tax Amount $4,743
Tax Year 2024
Lot Size 9,583 Sqft
Acres 0.22
Lot Dimensions 9624
Property Sub-Type Single Family Onsite Built
Source sckansas
Property Description
Must See! 5 Bedroom 3 Bath, 3 Car Garage Mid Level Landing Walk-Out Finished Basement Home with Sooo Many upgrades you Just Have to come see them for yourself :):) Such as... Granite countertops in the Kitchen, LVP Floors in the Kitchen, Dining and Living area, Walk-in Pantry, Main Floor Laundry, Master bathroom with Dual sinks, Linen closet, shower with built-in Seat, Toilet closet and Walk-in Closet! Full finished basement has wet bar plumbing ready for you to add your own Bar! View Out windows, Storage, Privacy Fenced in Backyard with a Covered Patio:) Beautiful Custom Blinds, Super Cute Drop Zone to put your stuff when you come into the house and Double Garage door openers !! Brand New Exterior Paint !
Location
State KS
County Sedgwick
Direction From Kellogg and 183rd St. West, go west on Kellogg to Casado Rd., then north to Home
Rooms
Basement Finished
Kitchen Eating Bar, Island, Pantry, Electric Hookup, Granite Counters
Interior
Interior Features Ceiling Fan(s), Walk-In Closet(s), Window Coverings-Part
Heating Forced Air, Natural Gas
Cooling Central Air, Electric
Fireplace No
Appliance Dishwasher, Disposal, Microwave, Range
Heat Source Forced Air, Natural Gas
Laundry Main Floor, Separate Room, 220 equipment
Exterior
Parking Features Attached, Opener
Garage Spaces 3.0
Utilities Available Sewer Available, Natural Gas Available, Public
View Y/N Yes
Roof Type Composition
Street Surface Paved Road
Building
Lot Description Standard
Foundation Full, Walk Out Mid-Level, View Out
Above Ground Finished SqFt 1399
Architectural Style Ranch
Level or Stories One
Schools
Elementary Schools Oak Street
Middle Schools Dwight D. Eisenhower
High Schools Dwight D. Eisenhower
School District Goddard School District (Usd 265)
Others
HOA Fee Include Gen. Upkeep for Common Ar
Monthly Total Fees $28
Read Less Info
Want to know what your home might be worth? Contact us for a FREE valuation!

Our team is ready to help you sell your home for the highest possible price ASAP

Find out why customers are choosing LPT Realty to meet their real estate needs






