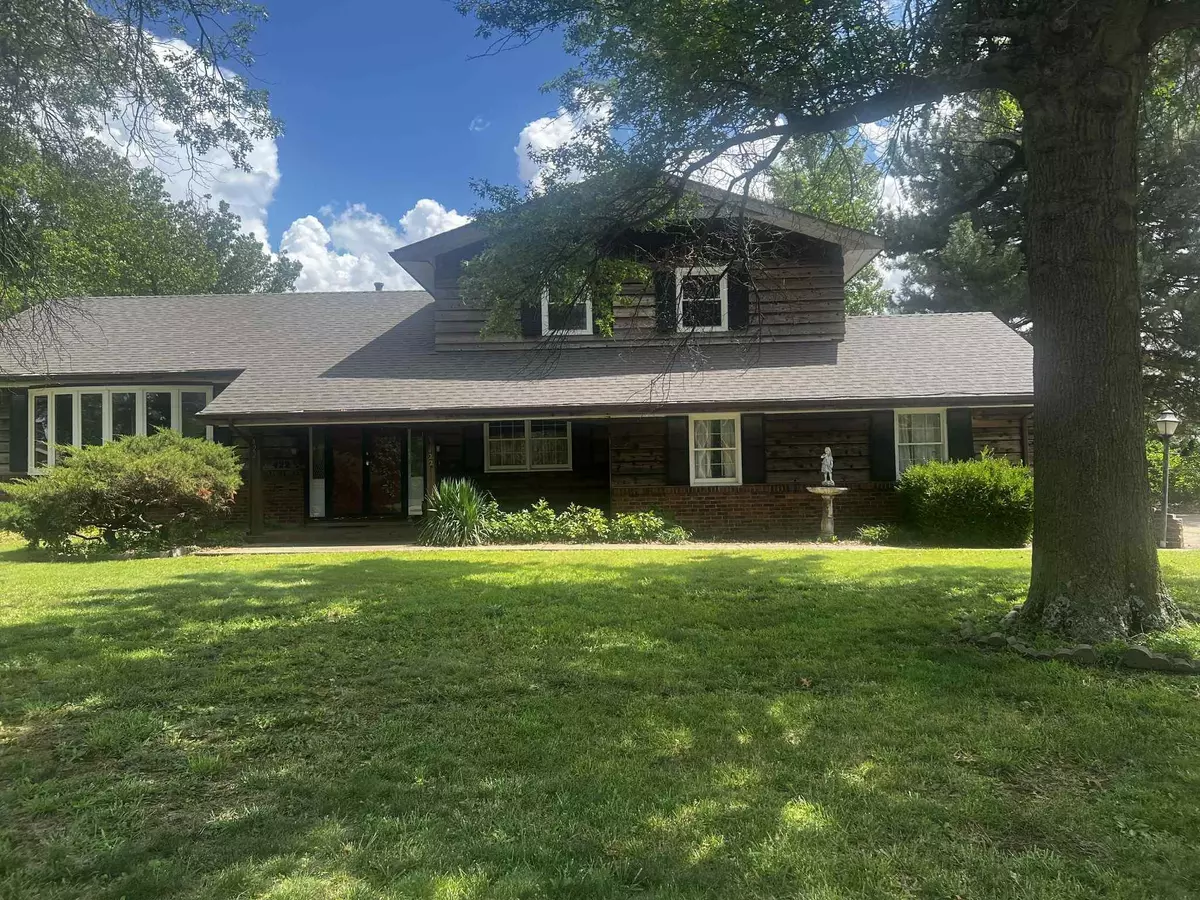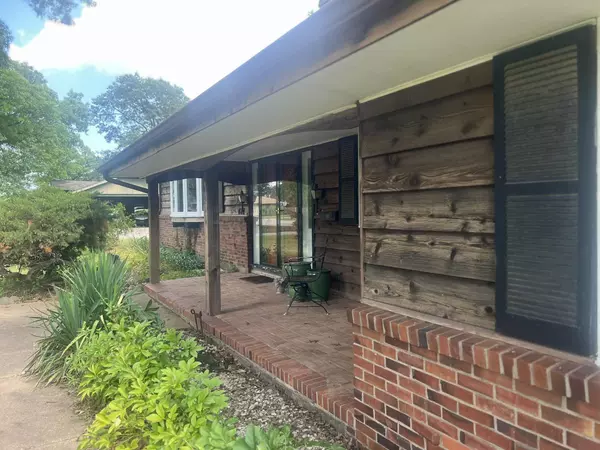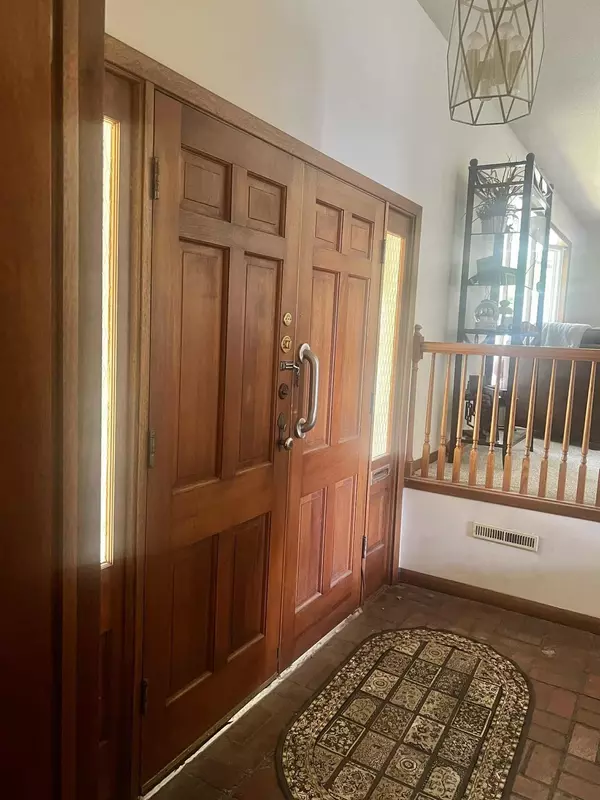$286,900
$274,900
4.4%For more information regarding the value of a property, please contact us for a free consultation.
4 Beds
4 Baths
3,085 SqFt
SOLD DATE : 08/29/2025
Key Details
Sold Price $286,900
Property Type Single Family Home
Sub Type Single Family Onsite Built
Listing Status Sold
Purchase Type For Sale
Square Footage 3,085 sqft
Price per Sqft $92
Subdivision Westridge
MLS Listing ID SCK658212
Sold Date 08/29/25
Style Traditional
Bedrooms 4
Full Baths 3
Half Baths 1
Total Fin. Sqft 3085
Year Built 1967
Annual Tax Amount $3,951
Tax Year 2024
Lot Size 0.530 Acres
Acres 0.53
Lot Dimensions 23033
Property Sub-Type Single Family Onsite Built
Source sckansas
Property Description
Nestled near the picturesque Wellington Golf Club, this property blends charm, comfort and character into one incredible home. From the moment you arrive, the new roof (2022) the expansive driveway and canopy of mature shade trees set the tone for a warm welcome. Step inside to discover an inviting living room bathed in natural light, thanks to the beautiful bay windows and new windows and new flooring. The kitchen is a standout, generously sized with ample cabinetry that makes cooking and entertaining an absolute pleasure. The adjacent family room adds cozy elegance, featuring a stunning brick fireplace (rebuilt in 2023) and rich wood ceiling beams. Downstairs, the spacious basement offers endless possibilities; Game room, home office or workout studio- with its own bathroom (even plumbed for wet bar)and safe emergency exit. The oversized primary suite promises restful nights and includes en suite bathroom. 3 additional bedrooms across multiple levels give everyone their own space. And sleep easy knowing this home has has a radon mitigation system. The backyard is nothing short of an outdoor oasis. It is designed for gatherings - fenced in with ample space for grilling, lounging, and creating lasting memories with family and friends. This is more than a house, it's a place to truly call home. Schedule a tour and fall in love with 422 N. Circle Dr. today! All information deemed accurate and reliable, but not guaranteed and is subject to change without notice. Buyer must do own research and due diligence.
Location
State KS
County Sumner
Direction Us 160, 3rd exit from roundabout onto E. 15th. Turn left onto N. G Street to W 8th Street. Turn right to Circle Drive, to 422 Circle Drive. HTTP://bit.ly/44KWUVT
Rooms
Basement Finished
Kitchen Range Hood, Electric Hookup, Laminate Counters
Interior
Interior Features Ceiling Fan(s)
Heating Floor Furnace, Natural Gas
Cooling Central Air, Electric
Fireplaces Type One, Family Room, Wood Burning
Fireplace Yes
Appliance Dishwasher, Refrigerator, Range, Washer, Dryer
Heat Source Floor Furnace, Natural Gas
Laundry Main Floor
Exterior
Exterior Feature Handicap Access
Parking Features Attached, Opener
Garage Spaces 2.0
Utilities Available Sewer Available, Natural Gas Available, Public
View Y/N Yes
Roof Type Composition
Street Surface Paved Road
Building
Lot Description Irregular Lot
Foundation Partial, No Egress Window(s)
Above Ground Finished SqFt 2523
Architectural Style Traditional
Level or Stories One and One Half
Structure Type Frame
Schools
Elementary Schools Eisenhower
Middle Schools Wellington
High Schools Wellington
School District Wellington School District (Usd 353)
Read Less Info
Want to know what your home might be worth? Contact us for a FREE valuation!

Our team is ready to help you sell your home for the highest possible price ASAP

Find out why customers are choosing LPT Realty to meet their real estate needs






