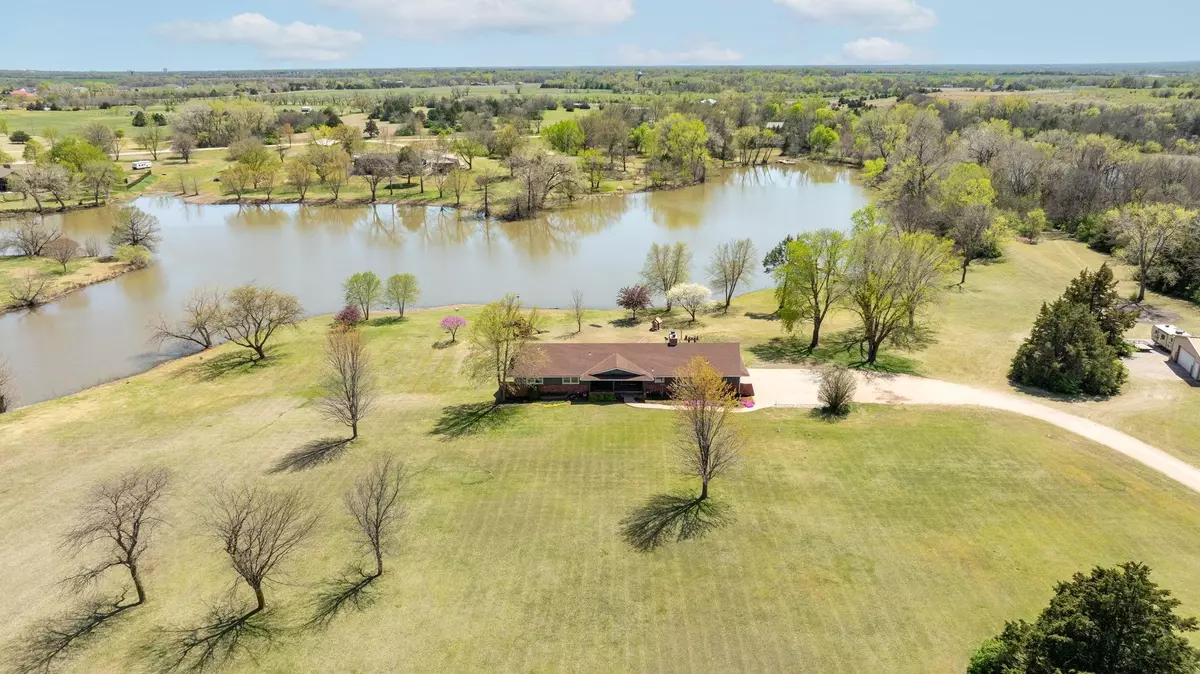$775,000
$775,000
For more information regarding the value of a property, please contact us for a free consultation.
6 Beds
4 Baths
4,602 SqFt
SOLD DATE : 08/28/2025
Key Details
Sold Price $775,000
Property Type Single Family Home
Sub Type Single Family Onsite Built
Listing Status Sold
Purchase Type For Sale
Square Footage 4,602 sqft
Price per Sqft $168
Subdivision Cedar Lake Estates
MLS Listing ID SCK653928
Sold Date 08/28/25
Style Ranch
Bedrooms 6
Full Baths 3
Half Baths 1
Total Fin. Sqft 4602
Year Built 1973
Annual Tax Amount $6,686
Tax Year 2025
Lot Size 14.330 Acres
Acres 14.33
Lot Dimensions 624214
Property Sub-Type Single Family Onsite Built
Source sckansas
Property Description
Stunning Lakefront Estate on 14 Acres! Welcome to this spacious 4,600 sq ft custom home nestled on a serene 14+ acre lakefront property in the highly regarded Goddard School District. Featuring 6 bedrooms and 3.5 baths, this property offers luxury living with space to spread out—inside and out. The generously sized kitchen is a dream for home chefs and entertainers alike. It boasts double ovens, a downdraft electric grill and griddle, and a gas cookstove set against a charming brick backsplash. Abundant cabinetry includes a double-wide pantry, providing ample storage. There's room to accommodate both a full-sized refrigerator and freezer, making organization effortless. A large counter offers plenty of workspace—perfect for rolling out pastries—and doubles as a casual bar area for informal dining or gathering with friends. The formal dining room with a built-in china hutch is perfect for hosting holidays and dinner parties. The oversized living room boasts a vaulted ceiling and a full south-facing wall of windows, flooding the space with natural light and showcasing panoramic lake views. The primary bedroom suite features dual vanities, a tiled walk-in shower, and breathtaking views of the water. The walkout basement is ideal for entertaining, with an oversized wet bar, cozy woodburning fireplace, and continued lake views. Basement bedrooms share a convenient Jack and Jill bathroom, offering privacy and function. A heated and cooled garage includes built-in cabinets and a utility sink for convenience. Outside, enjoy your own private dock and a 30x48 outbuilding—perfect for hobbies, storage, or a workshop. Horses are allowed on this property. This one-of-a-kind lakefront property offers the perfect combination of privacy, luxury, and space. Please see virtual tour link for additional photographs.
Location
State KS
County Sedgwick
Direction From 231s t St W and 39th St S., go west 3/4 mile. Turn left into home.
Rooms
Basement Finished
Kitchen Eating Bar, Pantry, Electric Hookup, Gas Hookup, Quartz Counters
Interior
Interior Features Ceiling Fan(s), Vaulted Ceiling(s), Wet Bar
Heating Forced Air, Zoned, Natural Gas
Cooling Central Air, Zoned, Electric
Fireplaces Type One, Family Room, Wood Burning
Fireplace Yes
Appliance Dishwasher, Disposal, Refrigerator, Range, Trash Compactor
Heat Source Forced Air, Zoned, Natural Gas
Laundry Main Floor, Separate Room, 220 equipment, Sink
Exterior
Parking Features Attached, Opener, Oversized
Garage Spaces 4.0
Garage Description RV Access/Parking
Utilities Available Natural Gas Available
View Y/N Yes
Roof Type Composition
Street Surface Paved Road
Building
Lot Description Pond/Lake, Waterfront
Foundation Full, Walk Out At Grade, View Out
Above Ground Finished SqFt 2336
Architectural Style Ranch
Level or Stories One
Schools
Elementary Schools Oak Street
Middle Schools Goddard
High Schools Robert Goddard
School District Goddard School District (Usd 265)
Read Less Info
Want to know what your home might be worth? Contact us for a FREE valuation!

Our team is ready to help you sell your home for the highest possible price ASAP

Find out why customers are choosing LPT Realty to meet their real estate needs






