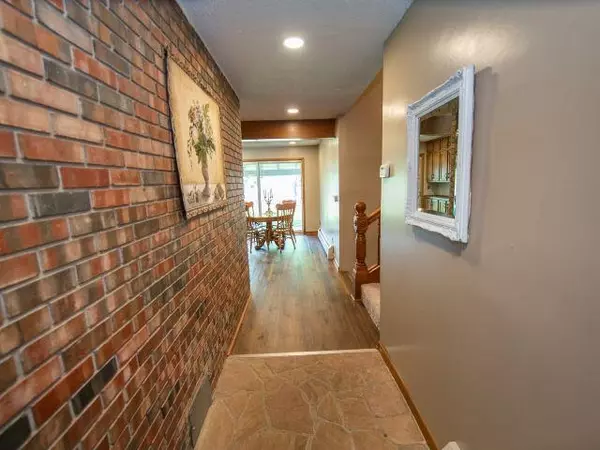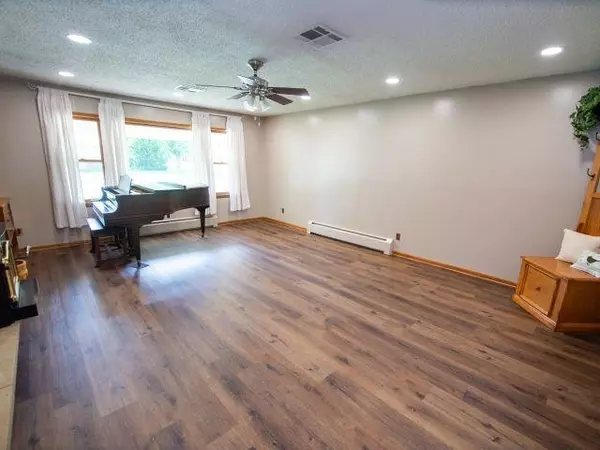$237,000
$237,000
For more information regarding the value of a property, please contact us for a free consultation.
4 Beds
4 Baths
2,610 SqFt
SOLD DATE : 08/13/2025
Key Details
Sold Price $237,000
Property Type Single Family Home
Sub Type Single Family Onsite Built
Listing Status Sold
Purchase Type For Sale
Square Footage 2,610 sqft
Price per Sqft $90
Subdivision Hillsboro
MLS Listing ID SCK658256
Sold Date 08/13/25
Style Traditional
Bedrooms 4
Full Baths 2
Half Baths 2
Total Fin. Sqft 2610
Year Built 1960
Annual Tax Amount $2,546
Tax Year 2024
Lot Size 0.300 Acres
Acres 0.3
Lot Dimensions 100
Property Sub-Type Single Family Onsite Built
Source sckansas
Property Description
Remodeled home with bedrooms on upper floor and one on lower floor! New flooring put in throughout living room, dining room, kitchen, and back room. Canned lighting added throughout the main floor. Living room has a "Kuma" wood burning insert, large picture window to let in the sun! The kitchen has added "drop heat burner" so you can turn off heat instantly. Beautiful large picture window that looks out over the back yard! Dining room has a sliding glass door that takes you out on the covered porch area! Awesome rock area well maintained for minimal weeds! Going down to lower level, the family room has lots of windows! The laundry can be moved back to main level if preferred, but this home has a laundry chute so easy to get all laundry to washer!
Location
State KS
County Marion
Direction Come to Hillsboro to D Street, head east to Wilson, turn left to 202, approx. 3 blocks
Rooms
Basement Cellar
Kitchen Eating Bar, Pantry, Range Hood, Electric Hookup
Interior
Interior Features Ceiling Fan(s), Window Coverings-All
Heating Baseboard
Cooling Central Air
Fireplaces Type One, Living Room, Wood Burning, Blower Fan, Insert
Fireplace Yes
Appliance Dishwasher, Refrigerator, Range
Heat Source Baseboard
Laundry In Basement, Main Floor
Exterior
Parking Features Attached
Garage Spaces 2.0
Utilities Available Natural Gas Available, Public
View Y/N Yes
Roof Type Composition
Street Surface Paved Road
Building
Lot Description Corner Lot
Foundation Partial, View Out, Cellar, Ledge
Above Ground Finished SqFt 1764
Architectural Style Traditional
Level or Stories Tri-Level
Schools
Elementary Schools Hillsboro
Middle Schools Hillsboro
High Schools Hillsboro
School District Hillsboro (Usd 410)
Read Less Info
Want to know what your home might be worth? Contact us for a FREE valuation!

Our team is ready to help you sell your home for the highest possible price ASAP

Find out why customers are choosing LPT Realty to meet their real estate needs






