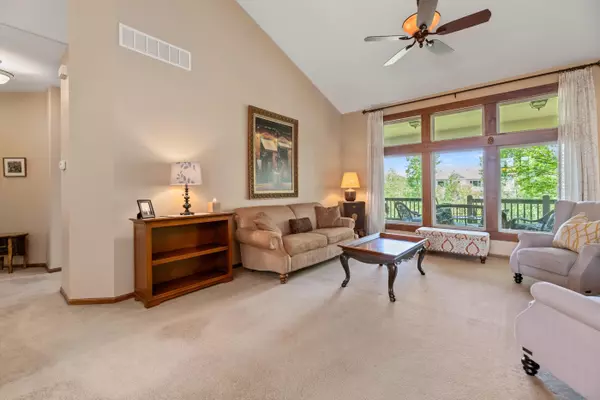$495,000
$495,000
For more information regarding the value of a property, please contact us for a free consultation.
5 Beds
3 Baths
3,550 SqFt
SOLD DATE : 08/12/2025
Key Details
Sold Price $495,000
Property Type Single Family Home
Sub Type Single Family Onsite Built
Listing Status Sold
Purchase Type For Sale
Square Footage 3,550 sqft
Price per Sqft $139
Subdivision Chestnut Ridge
MLS Listing ID SCK659162
Sold Date 08/12/25
Style Ranch
Bedrooms 5
Full Baths 3
HOA Fees $29
Total Fin. Sqft 3550
Year Built 2006
Annual Tax Amount $6,074
Tax Year 2025
Lot Size 0.290 Acres
Acres 0.29
Lot Dimensions 12580
Property Sub-Type Single Family Onsite Built
Source sckansas
Property Description
Welcome to Chestnut Ridge, one of Andover's most desirable luxury neighborhoods; where serene lake views, refined design, and everyday comfort converge. This craftsman Craig Sharp built residence offers 5 bedrooms, 3 bathrooms, and a 3-car garage across 3,550+ finished square feet. Step inside to soaring vaulted ceilings in the cozy living room connected by two way fireplace to the hearth kitchen. The kitchen offers ample cabinetry, a casual dining space, hardwood floors, and direct access to the covered Trex deck overlooking the lake; perfect for morning coffee or hosting evening guests. The primary suite is a refuge with private deck access, dual vanities, a soaking tub, walk-in shower, and a generous walk-in closet. Also on the main level: a formal dining room (or optional office) and two additional bedrooms plus guest bathroom. Downstairs, the walk-out basement delivers even more with a spacious entertainment bar, gas fireplace, two additional bedrooms, a full bath, and abundant storage space. Enjoy Chestnut Ridge amenities including a neighborhood pool, playground, lakeside walking path, and the pavilion, all nestled in the highly regarded Andover School District. Request your private tour today!
Location
State KS
County Sedgwick
Direction From 21st St N and 127th E, go east to Chestnut Ridge, go north on Castlewood, right on Ayesbury circle, home 5th home on the left.
Rooms
Basement Finished
Kitchen Eating Bar, Island, Pantry, Range Hood, Electric Hookup, Laminate Counters
Interior
Interior Features Ceiling Fan(s), Walk-In Closet(s), Sauna, Window Coverings-Part
Heating None, Forced Air
Cooling Central Air, Electric
Flooring Hardwood
Fireplaces Type Two, Living Room, Kitchen, Gas, Two Sided, Glass Doors
Fireplace Yes
Appliance Dishwasher, Disposal, Microwave, Refrigerator, Range
Heat Source None, Forced Air
Laundry Main Floor, Separate Room, 220 equipment
Exterior
Parking Features Attached, Opener
Garage Spaces 3.0
Utilities Available Sewer Available, Natural Gas Available, Public
View Y/N Yes
Roof Type Composition
Street Surface Paved Road
Building
Lot Description Cul-De-Sac, Standard, Wooded
Foundation Full, View Out, Walk Out Below Grade
Above Ground Finished SqFt 1900
Architectural Style Ranch
Level or Stories One
Schools
Elementary Schools Wheatland
Middle Schools Andover
High Schools Andover
School District Andover School District (Usd 385)
Others
HOA Fee Include Gen. Upkeep for Common Ar
Monthly Total Fees $29
Security Features Security System
Read Less Info
Want to know what your home might be worth? Contact us for a FREE valuation!

Our team is ready to help you sell your home for the highest possible price ASAP

Find out why customers are choosing LPT Realty to meet their real estate needs






