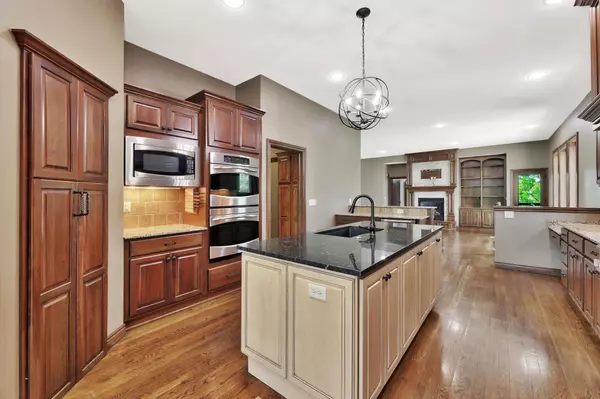$795,900
$795,900
For more information regarding the value of a property, please contact us for a free consultation.
4 Beds
5 Baths
3,900 SqFt
SOLD DATE : 07/30/2025
Key Details
Sold Price $795,900
Property Type Single Family Home
Sub Type Single Family Onsite Built
Listing Status Sold
Purchase Type For Sale
Square Footage 3,900 sqft
Price per Sqft $204
Subdivision None Listed On Tax Record
MLS Listing ID SCK655871
Sold Date 07/30/25
Style Ranch
Bedrooms 4
Full Baths 3
Half Baths 2
Total Fin. Sqft 3900
Year Built 2008
Annual Tax Amount $9,935
Tax Year 2024
Lot Size 4.630 Acres
Acres 4.63
Lot Dimensions 130680
Property Sub-Type Single Family Onsite Built
Source sckansas
Property Description
Private 5-Acre Retreat w/ Pool, Solar Panels & Upgrades – Move-In Ready! Welcome to 5912 E 53rd St N, Kechi, KS 67067 – a beautifully updated home on 5 private acres offering luxury living, energy efficiency, and unmatched outdoor amenities. On the main level you will find all hardwood floors in the common areas. The primary suite has an updated en-suite bath with granite his & her vanities, walk in shower, an oversized closet w/ custom shelving and private access to a covered deck with pool & pond views. The second bedroom on the main level has an attached full bathroom and is perfect for guests or children. A formal dining room area could be converted into a third bedroom if needed on the main level. The chef's kitchen boasts granite counters, double ovens, microwave, gas cooktop w/ grill and both a full sized and mini refrigerator, a hearth room area w/ gas fireplace off the kitchen along with a walk-in pantry, half bathroom and laundry room that finish off the main level. The lower level has two bedrooms, a full bathroom, a custom bar area and a half bathroom with access to the outdoor pool area. Enjoy summer fun in your 18x36 saltwater pool with a Turbo Twister slide. Pool area features paved walkway from parking area, glass filter & auto pool cover (2024) and updated landscaping for a retreat-style feel. There is an electrical hookup for a hot tub by the pool area, a campfire area and countless opportunities to watch a variety of wildlife when sitting outside. The property has an attached two car insulated garage. A detached building with a finished area of 630 sq ft that is heated & cooled, w/washer dryer hookups, an on demand hot water heater, a full bathroom and a 32'X26' enclosed workshop/garage area. Notable upgrades/repairs include a solar panel system (2021) that helps shrink the electric bill, additional attic insulation (2021), lagoon rebuilt (2021), carpet in all bedrooms (2021) bathroom toilets (2023), and main hot water heater (2024). The perfect balance of country privacy with easy access to Wichita amenities on a paved road. With nearly 3,900 sq ft of living space, energy-efficient upgrades, and incredible outdoor features, this is a rare opportunity in Kechi! Verify GIS for exact acreage dimensions.
Location
State KS
County Sedgwick
Direction From the intersection of K-254 and Oliver Avenue in Kechi, head north on Oliver Avenue for approximately 0.5 miles. Turn left (west) onto E 53rd St N. Continue west on E 53rd St N for about 0.3 miles. 5912 E 53rd St N will be on your right.
Rooms
Basement Finished
Kitchen Eating Bar, Island, Pantry, Range Hood, Gas Hookup, Granite Counters
Interior
Interior Features Ceiling Fan(s), Walk-In Closet(s), Wet Bar, Smoke Detector(s)
Heating Forced Air
Cooling Central Air
Flooring Hardwood, Smoke Detector(s)
Fireplaces Type One, Living Room, Gas, Glass Doors, Smoke Detector(s)
Fireplace Yes
Appliance Dishwasher, Disposal, Microwave, Refrigerator, Range, Smoke Detector
Heat Source Forced Air
Laundry Main Floor, 220 equipment
Exterior
Parking Features Attached, Detached, Opener
Garage Spaces 2.0
Utilities Available Lagoon, Rural Water
View Y/N Yes
Roof Type Composition
Street Surface Paved Road
Building
Lot Description Pond/Lake, Wooded
Foundation Full, Walk Out Mid-Level, View Out
Above Ground Finished SqFt 2141
Architectural Style Ranch
Level or Stories One
Schools
Elementary Schools Isely Traditional Magnet
Middle Schools Stucky
High Schools Heights
School District Wichita School District (Usd 259)
Others
Security Features Smoke Detector(s)
Read Less Info
Want to know what your home might be worth? Contact us for a FREE valuation!

Our team is ready to help you sell your home for the highest possible price ASAP

Find out why customers are choosing LPT Realty to meet their real estate needs






