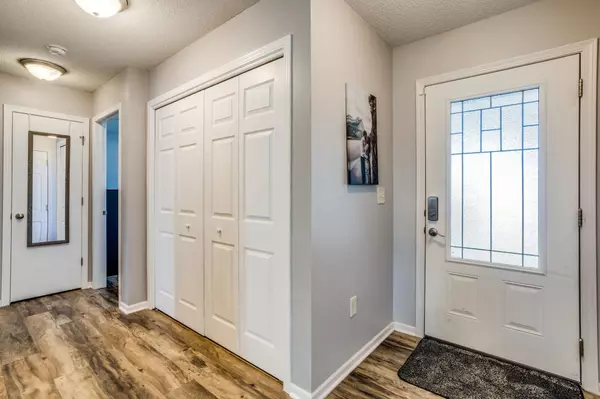$215,000
$230,000
6.5%For more information regarding the value of a property, please contact us for a free consultation.
2 Beds
2 Baths
1,193 SqFt
SOLD DATE : 07/21/2025
Key Details
Sold Price $215,000
Property Type Single Family Home
Sub Type Single Family Onsite Built
Listing Status Sold
Purchase Type For Sale
Square Footage 1,193 sqft
Price per Sqft $180
Subdivision Windover
MLS Listing ID SCK655816
Sold Date 07/21/25
Style Ranch
Bedrooms 2
Full Baths 2
Total Fin. Sqft 1193
Year Built 2016
Annual Tax Amount $3,580
Tax Year 2024
Lot Size 0.300 Acres
Acres 0.3
Lot Dimensions 13068
Property Sub-Type Single Family Onsite Built
Source sckansas
Property Description
Charming Updated Home in Prime Hesston Location! Welcome to 1312 Westover Lane - a beautifully updated 2-bedroom, 2-bathroom home situated on a spacious 0.30-acre lot in one of Hesston's most desirable neighborhoods. With 1,200 square feet of well-designed living space, this home offers comfort, functionality, and style. Step inside to find fresh updates throughout, offering a move-in-ready experience for any buyer. The open layout flows seamlessly, perfect for everyday living or entertaining guests. Outside, enjoy the privacy of a fenced yard - ideal for pets, play, or relaxing evenings. The standout garage provides plenty of space for parking, storage, or hobbies. And with its unbeatable location near schools, parks, and amenities, this home offers both convenience and charm. Don't miss your chance to own this gem in Hesston - schedule a showing!
Location
State KS
County Harvey
Direction From I-135 & W. Dutch Ave, head East on Dutch Ave to Windover Blvd, South on Windover to 1st right, take Westover Ln to 1312 Westover Ln.
Rooms
Basement Unfinished
Kitchen Range Hood, Electric Hookup, Laminate Counters
Interior
Interior Features Ceiling Fan(s), Walk-In Closet(s), Water Softener-Own, Vaulted Ceiling(s), Window Coverings-All
Heating Forced Air, Natural Gas
Cooling Central Air
Fireplace No
Appliance Dishwasher, Disposal
Heat Source Forced Air, Natural Gas
Laundry Main Floor, 220 equipment
Exterior
Parking Features Attached
Garage Spaces 2.0
Utilities Available Sewer Available, Natural Gas Available, Public
View Y/N Yes
Roof Type Composition
Street Surface Paved Road
Building
Lot Description Cul-De-Sac
Foundation Full, View Out
Above Ground Finished SqFt 1193
Architectural Style Ranch
Level or Stories One
Structure Type Frame
Schools
Elementary Schools Hesston
Middle Schools Hesston
High Schools Hesston
School District Hesston School District (Usd 460)
Read Less Info
Want to know what your home might be worth? Contact us for a FREE valuation!

Our team is ready to help you sell your home for the highest possible price ASAP
Find out why customers are choosing LPT Realty to meet their real estate needs






