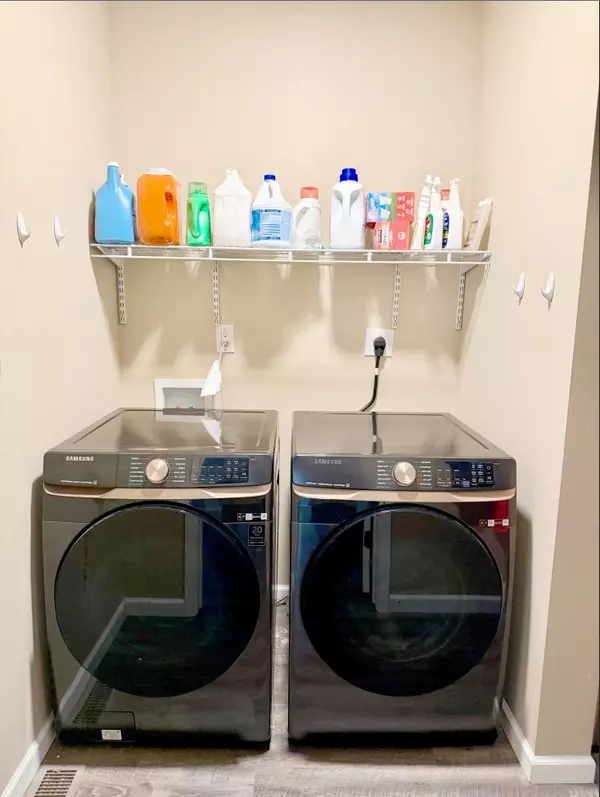$275,000
$260,000
5.8%For more information regarding the value of a property, please contact us for a free consultation.
4 Beds
2 Baths
2,472 SqFt
SOLD DATE : 07/07/2025
Key Details
Sold Price $275,000
Property Type Multi-Family
Sub Type Duplex
Listing Status Sold
Purchase Type For Sale
Square Footage 2,472 sqft
Price per Sqft $111
Subdivision West Wichita
MLS Listing ID SCK655582
Sold Date 07/07/25
Style Other
Bedrooms 4
Full Baths 2
Total Fin. Sqft 2472
Year Built 1900
Annual Tax Amount $2,733
Tax Year 2024
Lot Size 10,454 Sqft
Acres 0.24
Lot Dimensions 10656
Property Sub-Type Duplex
Source sckansas
Property Description
This beautifully updated duplex was completely renovated in 2022, with all-new walls, roof, windows, electrical, plumbing, HVAC, and interior finishes. Both units have a nearly identical layout, each offering 2 bedrooms and 1 full bathroom. The lower unit features granite countertops in the kitchen, while the upper unit offers stylish gray and white finishes. Enjoy the spacious wraparound porch, a private upstairs balcony, and basement storage. The home sits on a triple corner lot with street parking and a carport, and there's space to add a garage or secondary structure. Located within walking distance to Wichita West High School, and close to museums, Wingnuts Stadium, Old Town, Riverside and a variety of shopping and dining options. This property is ready for immediate occupancy—perfect for investors or families! All information is deemed reliable but not guaranteed. Buyer to verify schools, square footage, and all other pertinent details. Don't miss out—schedule your showing today!
Location
State KS
County Sedgwick
Direction From W Kellogg, head straight south on S Seneca St. Turn left onto W Dayton Ave and continue east until you reach the T-intersection at S Sycamore St. 725 S Sycamore St #1 will be on your left.
Rooms
Basement Unfinished
Interior
Heating Electric
Cooling Central Air, Electric
Fireplace No
Heat Source Electric
Laundry Main Floor, Upper Level, Separate Room
Exterior
Parking Features Carport
Utilities Available Sewer Available, Public
View Y/N Yes
Roof Type Composition
Building
Lot Description Standard
Foundation Concrete
Above Ground Finished SqFt 2472
Architectural Style Other
Level or Stories Two
Schools
Elementary Schools Stanley
Middle Schools Hamilton
High Schools West
School District Wichita School District (Usd 259)
Read Less Info
Want to know what your home might be worth? Contact us for a FREE valuation!

Our team is ready to help you sell your home for the highest possible price ASAP
Find out why customers are choosing LPT Realty to meet their real estate needs






