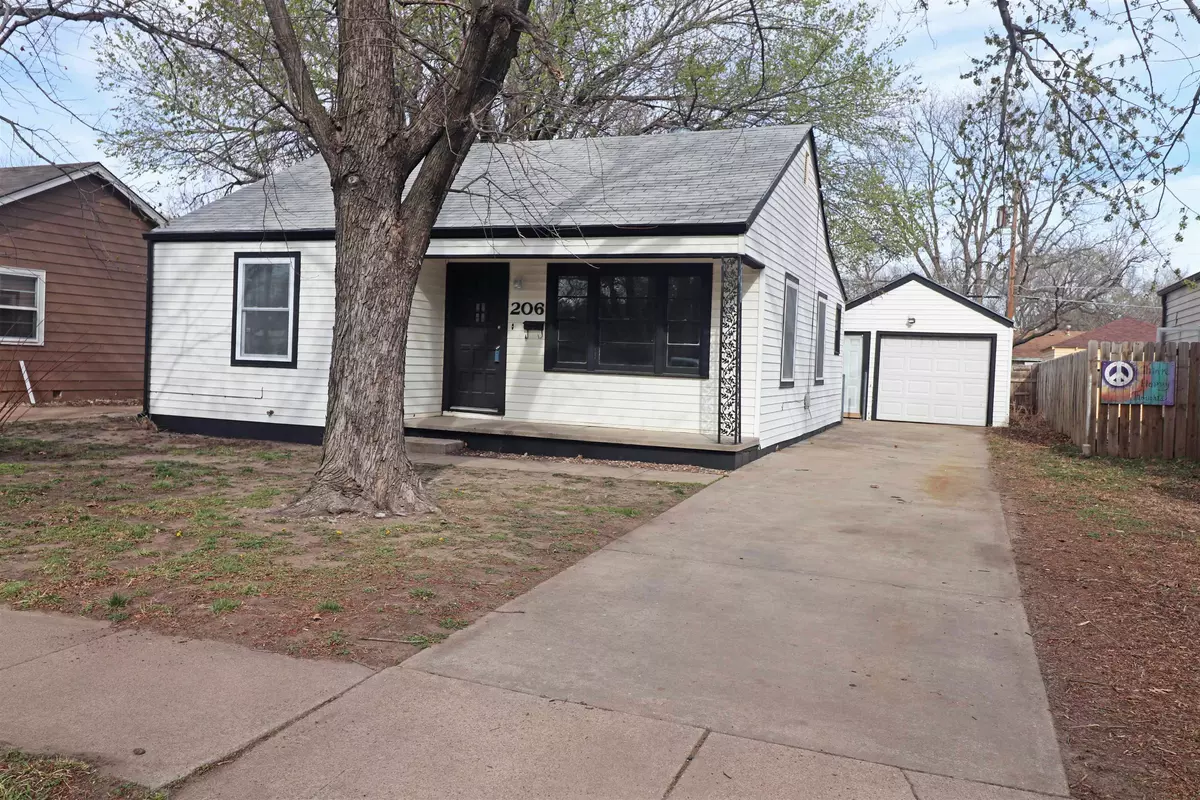$129,500
$129,999
0.4%For more information regarding the value of a property, please contact us for a free consultation.
2 Beds
1 Bath
776 SqFt
SOLD DATE : 06/27/2025
Key Details
Sold Price $129,500
Property Type Single Family Home
Sub Type Single Family Onsite Built
Listing Status Sold
Purchase Type For Sale
Square Footage 776 sqft
Price per Sqft $166
Subdivision Smithson
MLS Listing ID SCK652585
Sold Date 06/27/25
Style Ranch
Bedrooms 2
Full Baths 1
Total Fin. Sqft 776
Year Built 1948
Annual Tax Amount $914
Tax Year 2024
Lot Size 6,969 Sqft
Acres 0.16
Lot Dimensions 7000
Property Sub-Type Single Family Onsite Built
Source sckansas
Property Description
Welcome to this charming 2 bedroom 1 bath newly updated home sitting on a deep lot that has a detached oversized 1 car garage, along side a covered concrete pad that can be used as a covered patio area or carport. The backyard still has plenty of play area space to relax and enjoy your down time. There is alley access with a large gate that you can drive through in the back yard. Flooring in the home has been replaced with new carpet in living room and bedrooms and LVT flooring in the kitchen and bath. Interior all has a new coat of paint and new light fixtures. Kitchen was remodeled with new cabinets, granite countertops, large single sink and faucet, dishwasher and range/oven. There is space in the kitchen to add your refrigerator and dining table. Bathroom was remodeled with full tub/shower, vanity and toilet. All but 1 window has been replaced in the home. HVAC was serviced and some parts replaced. Seller is offering a 1 warranty home warranty to the buyer. Laundry is located in utility/mudroom between kitchen and door to the back yard. Plenty of space to park with this long driveway that leads to the detached garage. Great space to park your vehicles during harsh weather months and adds additional storage space for the property. Siding on the garage will be finished soon.
Location
State KS
County Sedgwick
Direction Maple & Meridian, W on St Paul, N to home.
Rooms
Basement None
Kitchen Electric Hookup
Interior
Heating Forced Air, Natural Gas
Cooling Central Air, Electric
Fireplace No
Appliance Dishwasher, Range
Heat Source Forced Air, Natural Gas
Laundry Main Floor, Separate Room, 220 equipment
Exterior
Exterior Feature Vinyl/Aluminum
Parking Features Detached
Garage Spaces 1.0
Utilities Available Natural Gas Available, Public
View Y/N Yes
Roof Type Composition
Street Surface Paved Road
Building
Lot Description Standard
Foundation None
Above Ground Finished SqFt 776
Architectural Style Ranch
Level or Stories One
Structure Type Frame
Schools
Elementary Schools Lawrence
Middle Schools Marshall
High Schools West
School District Wichita School District (Usd 259)
Read Less Info
Want to know what your home might be worth? Contact us for a FREE valuation!

Our team is ready to help you sell your home for the highest possible price ASAP
Find out why customers are choosing LPT Realty to meet their real estate needs






