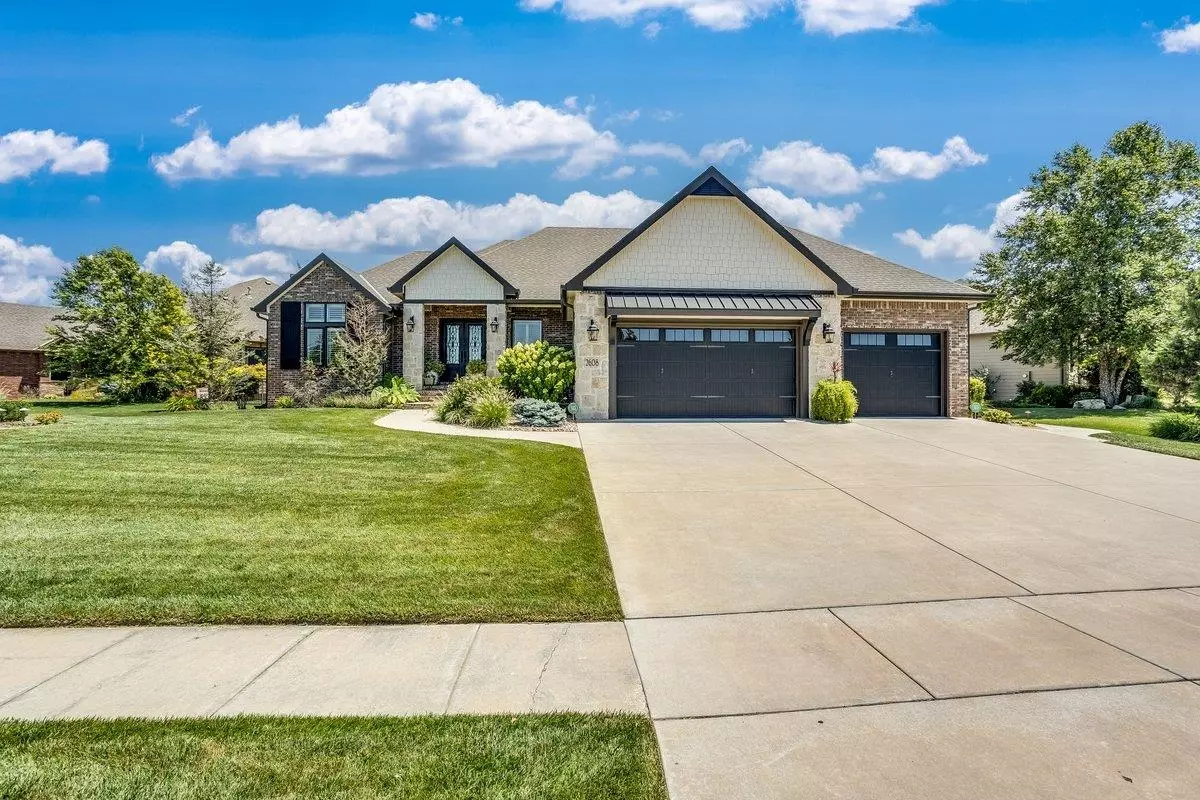$1,405,000
$1,380,000
1.8%For more information regarding the value of a property, please contact us for a free consultation.
5 Beds
5 Baths
4,095 SqFt
SOLD DATE : 07/28/2023
Key Details
Sold Price $1,405,000
Property Type Single Family Home
Sub Type Single Family Onsite Built
Listing Status Sold
Purchase Type For Sale
Square Footage 4,095 sqft
Price per Sqft $343
Subdivision Emerald Bay
MLS Listing ID SCK627479
Sold Date 07/28/23
Style Traditional
Bedrooms 5
Full Baths 3
Half Baths 2
HOA Fees $65
Total Fin. Sqft 4095
Year Built 2014
Annual Tax Amount $9,748
Tax Year 2022
Lot Size 0.400 Acres
Acres 0.4
Lot Dimensions 17545
Property Sub-Type Single Family Onsite Built
Source sckansas
Property Description
It is rare that a home of this caliber with an abundance of amenties both inside & out comes on the market in Wichita, let alone Emerald Bay; Wichita's 100 acre boating/ skiing lake. This fantastic 5 bedroom, 5 bath, 4 car garage home offers stunning views of Emerald Bay lake located right behind the home. The open floor plan boasts a spacious entry way with custom wood paneling leading into the living room with glass slider doors that stack open to enjoy open-air living. With heated floors, automatic retractable shade and a gas fireplace the deck brings year round entertaining. The recently remodeled kitchen features double islands, quartz and granite countertops, Wolf cooktop, double oven, Sonic's ice maker & beverage fridge. The formal dining area has great Lake views and a built in buffet with wine & glass storage. The master suite is a true oasis, complete with a private bath featuring an oversized tiled shower, his & her vanities, a walk-in closet that connects to the laundry room, and serene lake views. In this split bedroom home the 2nd and 3rd bedrooms share a spacious bath with a jacuzzi tub plus a shower. Downstairs, the finished basement is perfect for entertaining, with a family room featuring a second fireplace and wet bar, a large theater room, and two additional bedrooms and a jack & jill bathroom. The pièce de résistance of this home is the backyard! The gunite pool pool features a waterfall and is surrounded by travertine tile. A covered patio with a granite bar, serving counter and out door kitchen featuring a gas grill plus a separate burner. Down the steps to the beach is the oversized power coated dock with lift plus Jetski pad. The home is across the street from the neighborhood basketball court and around the corner from the clubhouse, pickle ball courts and sand volleyball.
Location
State KS
County Sedgwick
Direction K-96 to West Street Exit, then South to Subdivision. West at entrance then North to West side of the lake.
Rooms
Basement Finished
Kitchen Eating Bar, Island, Pantry, Gas Hookup
Interior
Interior Features Ceiling Fan(s), Walk-In Closet(s), Hardwood Floors, Humidifier, Vaulted Ceiling, Wet Bar, Whirlpool
Heating Forced Air, Gas
Cooling Central Air, Electric
Fireplaces Type Two, Living Room, Family Room, Gas
Fireplace Yes
Appliance Dishwasher, Disposal, Microwave, Range/Oven
Heat Source Forced Air, Gas
Laundry Main Floor, Separate Room
Exterior
Parking Features Attached, Oversized
Garage Spaces 4.0
Utilities Available Sewer Available, Gas, Public
View Y/N Yes
Roof Type Composition
Street Surface Paved Road
Building
Lot Description Irregular Lot, Pond/Lake, Waterfront
Foundation Full, Walk Out At Grade, View Out
Above Ground Finished SqFt 2095
Architectural Style Traditional
Level or Stories One
Schools
Elementary Schools Maize Usd266
Middle Schools Maize South
High Schools Maize South
School District Maize School District (Usd 266)
Others
HOA Fee Include Recreation Facility
Monthly Total Fees $65
Read Less Info
Want to know what your home might be worth? Contact us for a FREE valuation!

Our team is ready to help you sell your home for the highest possible price ASAP

Find out why customers are choosing LPT Realty to meet their real estate needs






