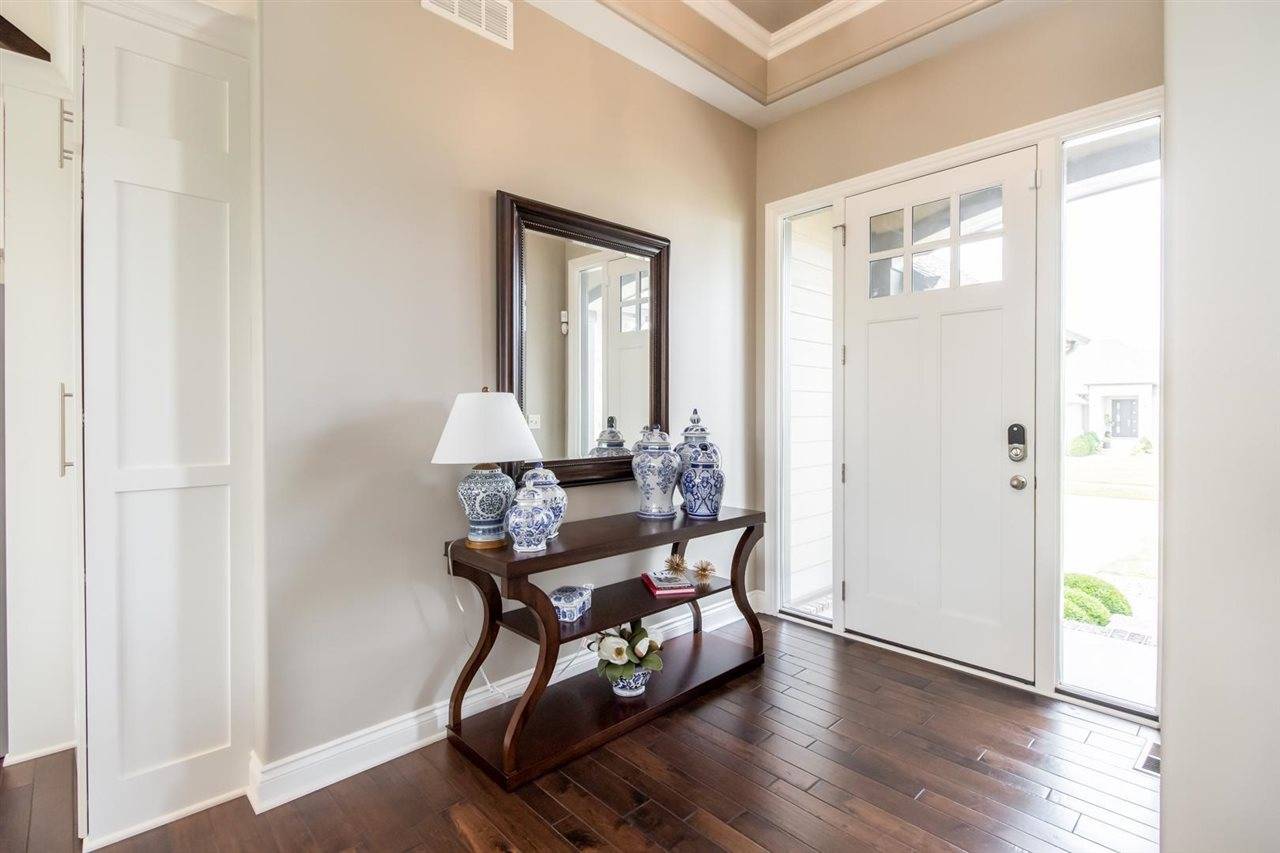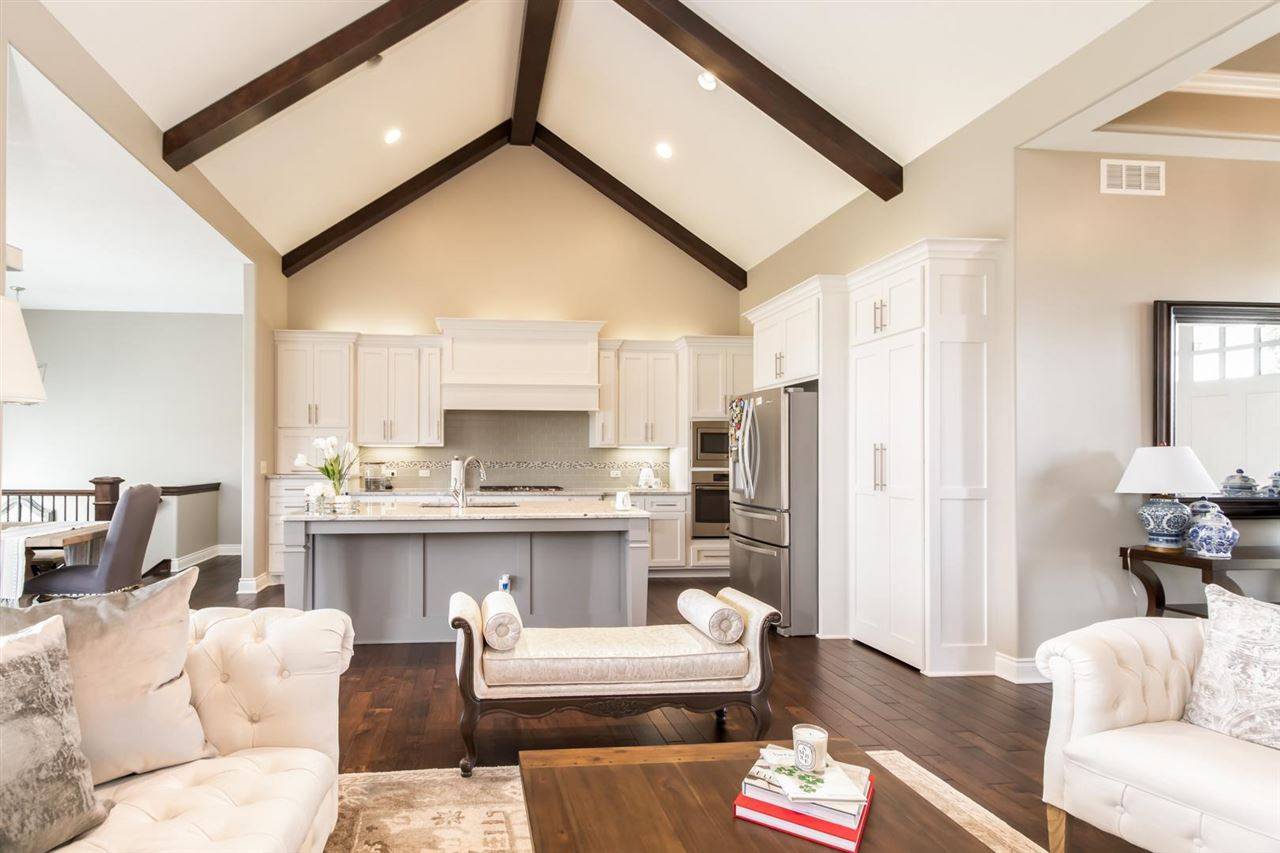$540,000
$550,000
1.8%For more information regarding the value of a property, please contact us for a free consultation.
5 Beds
5 Baths
3,566 SqFt
SOLD DATE : 10/18/2021
Key Details
Sold Price $540,000
Property Type Single Family Home
Sub Type Single Family Onsite Built
Listing Status Sold
Purchase Type For Sale
Square Footage 3,566 sqft
Price per Sqft $151
Subdivision Garden Walk
MLS Listing ID SCK600459
Sold Date 10/18/21
Style Ranch
Bedrooms 5
Full Baths 4
Half Baths 1
HOA Fees $50
Total Fin. Sqft 3566
Year Built 2014
Annual Tax Amount $6,948
Tax Year 2020
Lot Size 0.330 Acres
Acres 0.33
Lot Dimensions 14474
Property Sub-Type Single Family Onsite Built
Source sckansas
Property Description
This BEAUTIFUL 5 bedroom 5 bathroom home sits on a corner lot directly across from the community pool in the coveted Garden Walk neighborhood that offers Sedgwick county taxes with Andover schools. This home shows like a model home with vaulted ceilings, wood beams, hardwood flooring, and a floor to ceiling stacked stone gas fireplace. The gourmet kitchen is well equipped with a large stone island with eating and prep space, stainless steel appliances, gas range, soft close cabinets and a huge walk- in pantry. The well appointed master suite offers a large bathroom with two separate vanities, soaker tub, and separate shower. Two additional bedrooms separated by a jack and jill bathroom, as well as a half bath right off the foyer for guests will complete the main floor. The walk-out basement showcases a large family/rec room with wet bar and a gas fireplace. An additional bedroom and full bathroom on one end, with the adjacent fifth bedroom complete with an attached full bath. Don't wait schedule your showing today!
Location
State KS
County Sedgwick
Direction Hwy K96 and 21st Street /east on 21st St /right on 143rd St /right onto Rockhill Ct left onto Split Rail St. Home is the first house on the left.
Rooms
Basement Finished
Kitchen Eating Bar, Island, Pantry, Range Hood, Granite Counters
Interior
Heating Forced Air, Gas
Cooling Central Air, Electric
Fireplaces Type Two, Living Room, Family Room
Fireplace Yes
Appliance Dishwasher, Disposal, Microwave, Refrigerator, Range/Oven
Heat Source Forced Air, Gas
Laundry Main Floor, Separate Room
Exterior
Parking Features Attached, Opener, Oversized
Garage Spaces 3.0
Utilities Available Sewer Available, Gas, Public
View Y/N Yes
Roof Type Composition
Building
Lot Description Corner Lot, Irregular Lot
Foundation Full, View Out, Walk Out Below Grade
Above Ground Finished SqFt 1994
Architectural Style Ranch
Level or Stories One
Schools
Elementary Schools Wheatland
Middle Schools Andover
High Schools Andover
School District Andover School District (Usd 385)
Others
HOA Fee Include Gen. Upkeep for Common Ar
Monthly Total Fees $50
Read Less Info
Want to know what your home might be worth? Contact us for a FREE valuation!

Our team is ready to help you sell your home for the highest possible price ASAP
Find out why customers are choosing LPT Realty to meet their real estate needs






