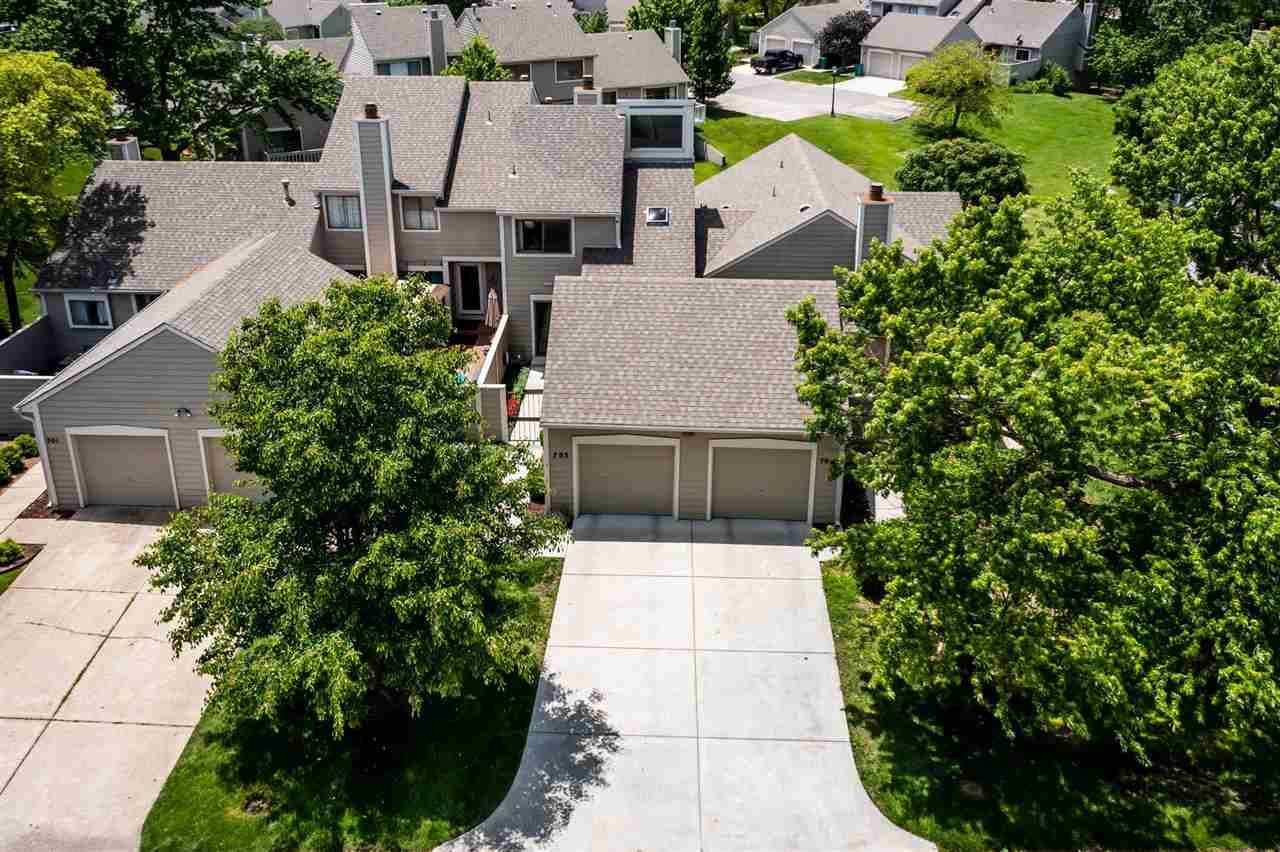$130,000
$125,000
4.0%For more information regarding the value of a property, please contact us for a free consultation.
3 Beds
2 Baths
1,310 SqFt
SOLD DATE : 07/08/2021
Key Details
Sold Price $130,000
Property Type Condo
Sub Type Condo/Townhouse
Listing Status Sold
Purchase Type For Sale
Square Footage 1,310 sqft
Price per Sqft $99
Subdivision Comotara
MLS Listing ID SCK596843
Sold Date 07/08/21
Style Contemporary
Bedrooms 3
Full Baths 1
Half Baths 1
HOA Fees $245
Total Fin. Sqft 1310
Year Built 1977
Annual Tax Amount $1,121
Tax Year 2020
Property Sub-Type Condo/Townhouse
Source sckansas
Property Description
Welcome home to this immaculate condo in Country Lakes! Conveniently located within Northeast Wichita. Enjoy the maintenance free lifestyle by the community swimming pool and lake. The main floor of this condo includes a large eat-in kitchen with direct access to the back deck. The main floor is completed by a large living and dining area as well as a half bath. The upstairs includes a spacious master bedroom, an additional second bedroom, and an updated large hallway bath that has granite counters and a walk in shower. In the lower level you will find a large bedroom with sliding door that accesses the backyard. This room could also be an large family or rec room. There is also a laundry/storage area with a wash sink. Outside you'll find a large deck for all your outdoor needs. Schedule your showing today! This condo will not last long!
Location
State KS
County Sedgwick
Direction 21st and Woodlawn, east on 21st, north on Bramblewood, left on 2nd entrance into condominiums
Rooms
Basement Finished
Kitchen Pantry, Range Hood, Electric Hookup, Laminate Counters
Interior
Interior Features Ceiling Fan(s), Walk-In Closet(s), Security System, Vaulted Ceiling, All Window Coverings
Heating Forced Air, Gas
Cooling Central Air, Electric
Fireplaces Type One, Living Room, Wood Burning
Fireplace Yes
Appliance Dishwasher, Disposal, Refrigerator, Range/Oven, Washer, Dryer
Heat Source Forced Air, Gas
Laundry In Basement, 220 equipment, Sink
Exterior
Exterior Feature Dock, Security Light, Sidewalk, Storm Doors, Storm Windows, Frame
Parking Features Attached
Garage Spaces 1.0
Utilities Available Sewer Available, Gas, Public
View Y/N Yes
Roof Type Composition
Street Surface Paved Road
Building
Lot Description Cul-De-Sac, Standard
Foundation Full, Walk Out At Grade, View Out
Above Ground Finished SqFt 976
Architectural Style Contemporary
Level or Stories Two
Schools
Elementary Schools Jackson
Middle Schools Stucky
High Schools Heights
School District Wichita School District (Usd 259)
Others
HOA Fee Include Exterior Maintenance,Lawn Service,Security,Snow Removal,Trash,Gen. Upkeep for Common Ar
Monthly Total Fees $245
Read Less Info
Want to know what your home might be worth? Contact us for a FREE valuation!

Our team is ready to help you sell your home for the highest possible price ASAP
Find out why customers are choosing LPT Realty to meet their real estate needs






