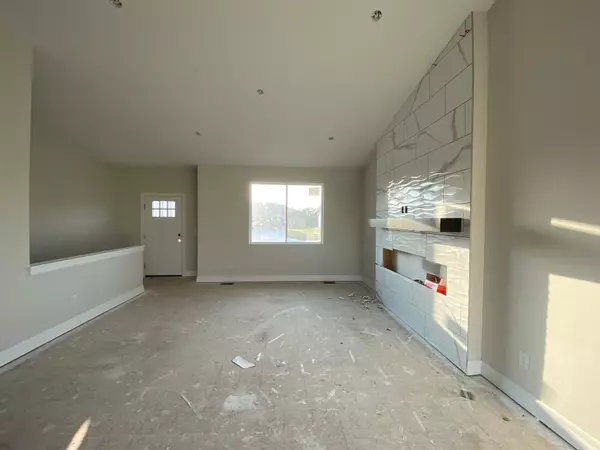3 Beds
2 Baths
1,291 SqFt
3 Beds
2 Baths
1,291 SqFt
Key Details
Property Type Single Family Home
Sub Type Single Family Onsite Built
Listing Status Pending
Purchase Type For Sale
Square Footage 1,291 sqft
Price per Sqft $232
Subdivision Cedar Creek
MLS Listing ID SCK640298
Style Ranch
Bedrooms 3
Full Baths 2
HOA Fees $16
Total Fin. Sqft 1291
Year Built 2024
Annual Tax Amount $4,498
Tax Year 2024
Lot Size 0.280 Acres
Acres 0.28
Lot Dimensions 12361
Property Sub-Type Single Family Onsite Built
Source sckansas
Property Description
Location
State KS
County Sedgwick
Direction Pawnee and Webb, east on Pawnee to Chateau, north on Chateau to home (one left).
Rooms
Basement Unfinished
Kitchen Eating Bar, Island, Electric Hookup, Granite Counters
Interior
Interior Features Wood Laminate Floors
Heating Forced Air, Gas
Cooling Central Air, Electric
Fireplaces Type One, Living Room, Electric
Fireplace Yes
Appliance Dishwasher, Disposal, Range/Oven
Heat Source Forced Air, Gas
Laundry Main Floor, Separate Room, 220 equipment
Exterior
Parking Features Attached, Opener
Garage Spaces 3.0
Utilities Available Sewer Available, Gas, Public
View Y/N Yes
Roof Type Composition
Street Surface Paved Road
Building
Lot Description Standard
Foundation Full, View Out
Above Ground Finished SqFt 1291
Architectural Style Ranch
Level or Stories One
Schools
Elementary Schools Seltzer
Middle Schools Coleman
High Schools Southeast
School District Wichita School District (Usd 259)
Others
HOA Fee Include Gen. Upkeep for Common Ar
Monthly Total Fees $16
Find out why customers are choosing LPT Realty to meet their real estate needs






